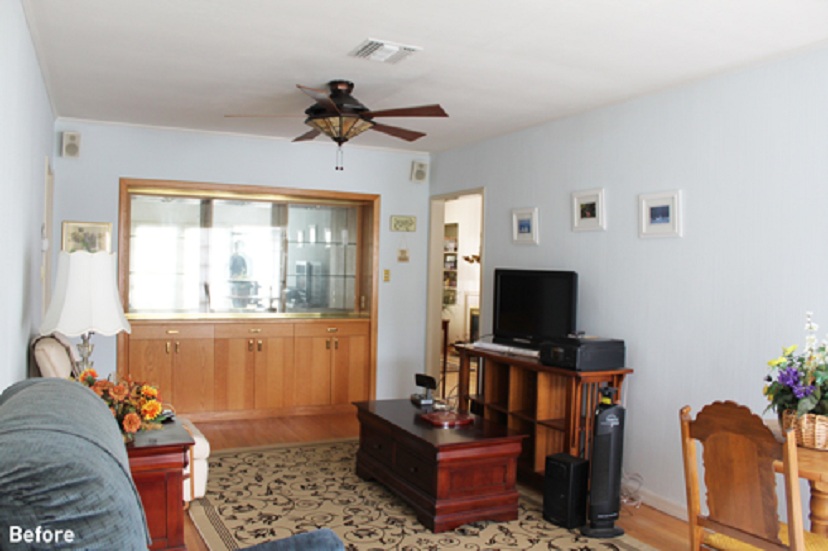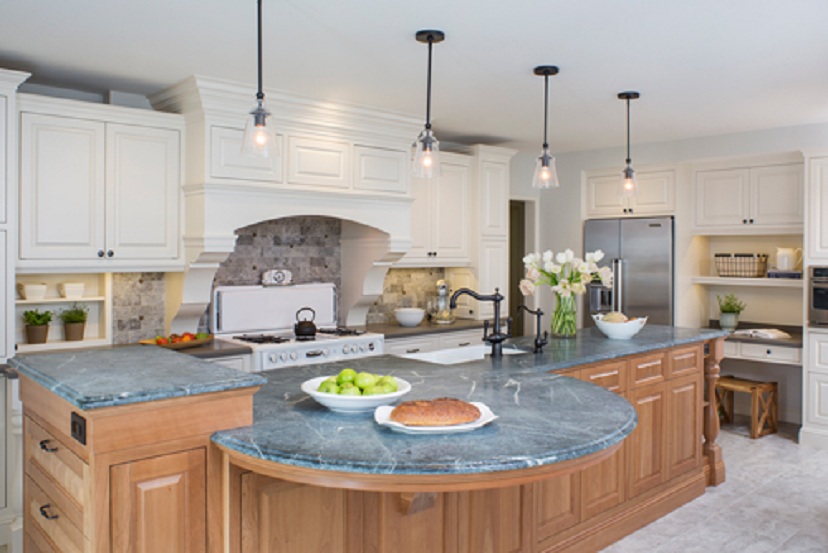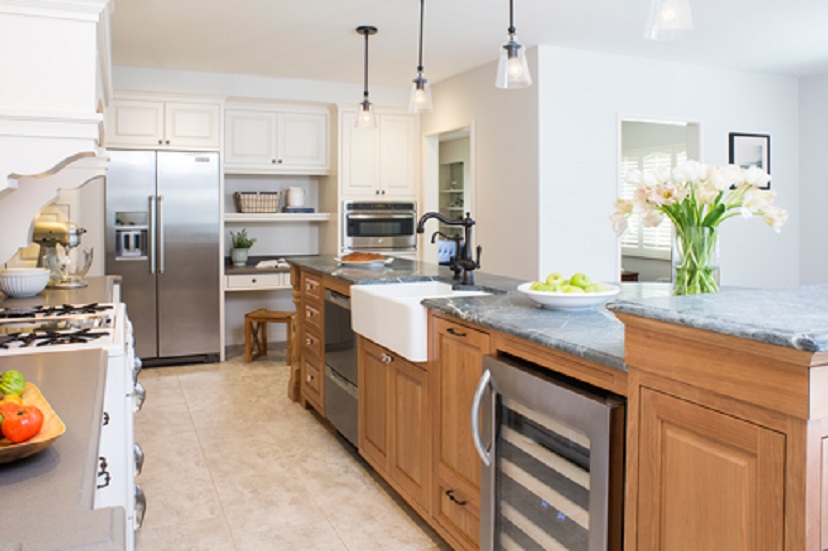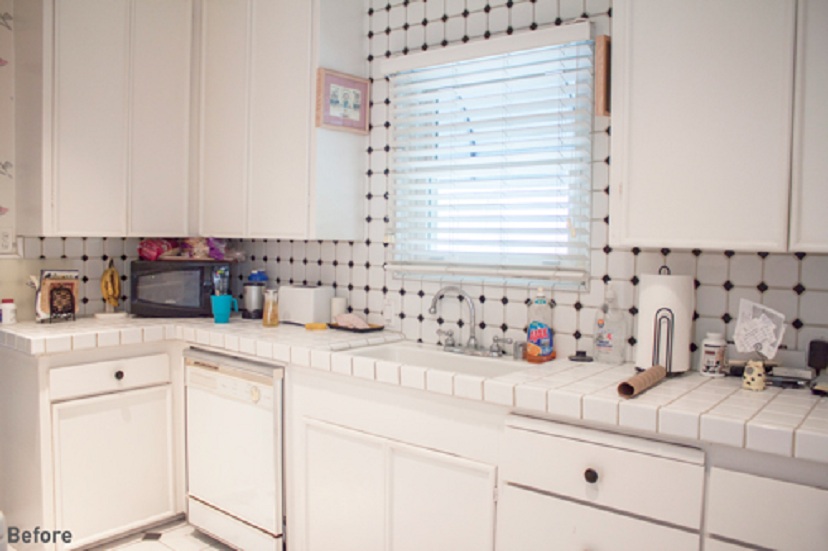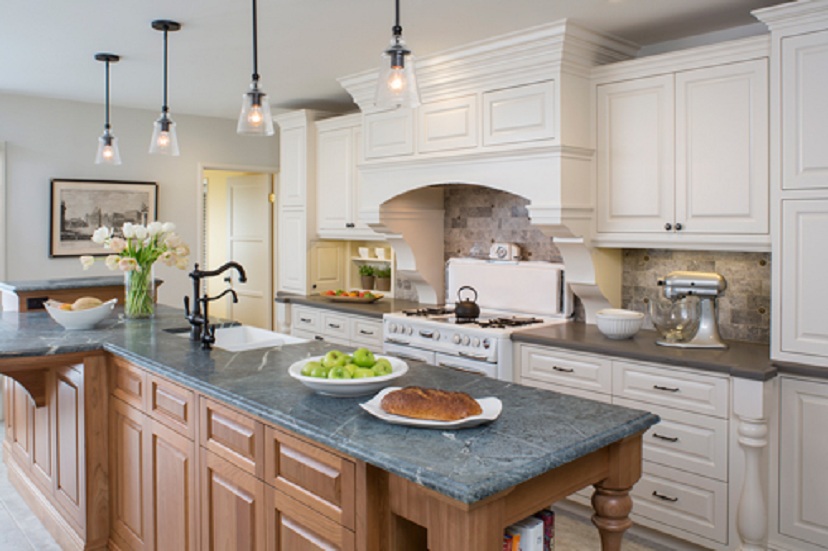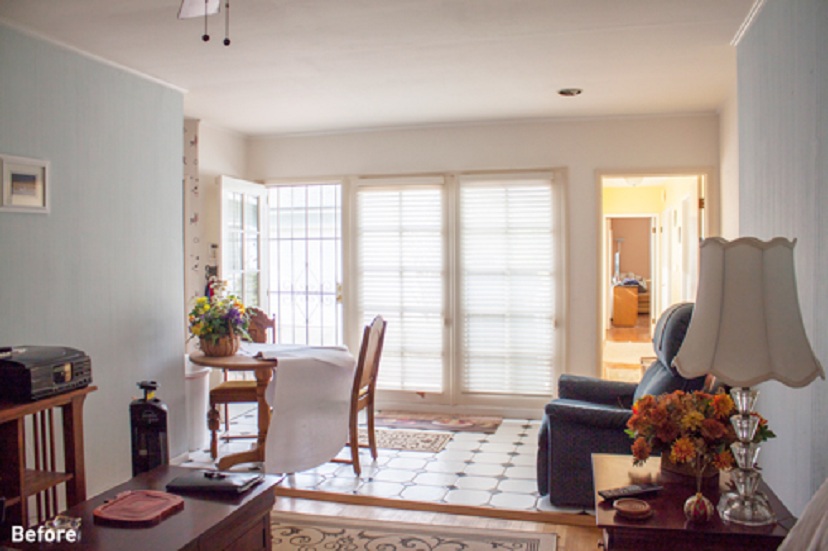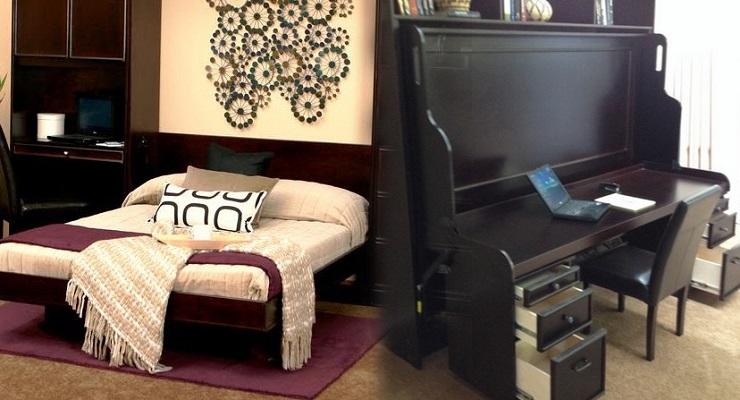Project Spotlight: Roosevelt Avenue Residence
Tuesday, August 25, 2015
Take a look at these dramatic before and after images of our recent kitchen remodel in Altadena. The original kitchen was small and situated in a tight corner of the house, which also housed the home’s washer and dryer, making it difficult for another person to work within the kitchen.
Without adding square footage, but creatively designing the interior layout, our client has essentially doubled the size of their kitchen and dining room.
This project included removal of a wall to allow for a more spacious kitchen and dining room, relocating the kitchen, and converting an existing bedroom into a new laundry and storage room.
A charming workstation was built-in to the kitchen area for added functionality. The design contains traditional details intended to complement our client’s vintage stove coupled with contemporary materials, upgraded appliances and windows.
To view more photos of this home visit our Houzz profile.
For more information about HartmanBaldwin, call (626) 486-0510 or visit http://www.hartmanbaldwin.com

